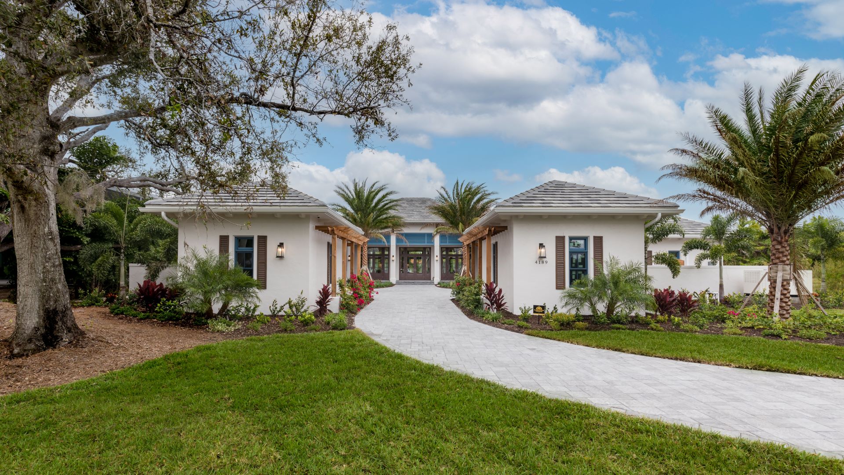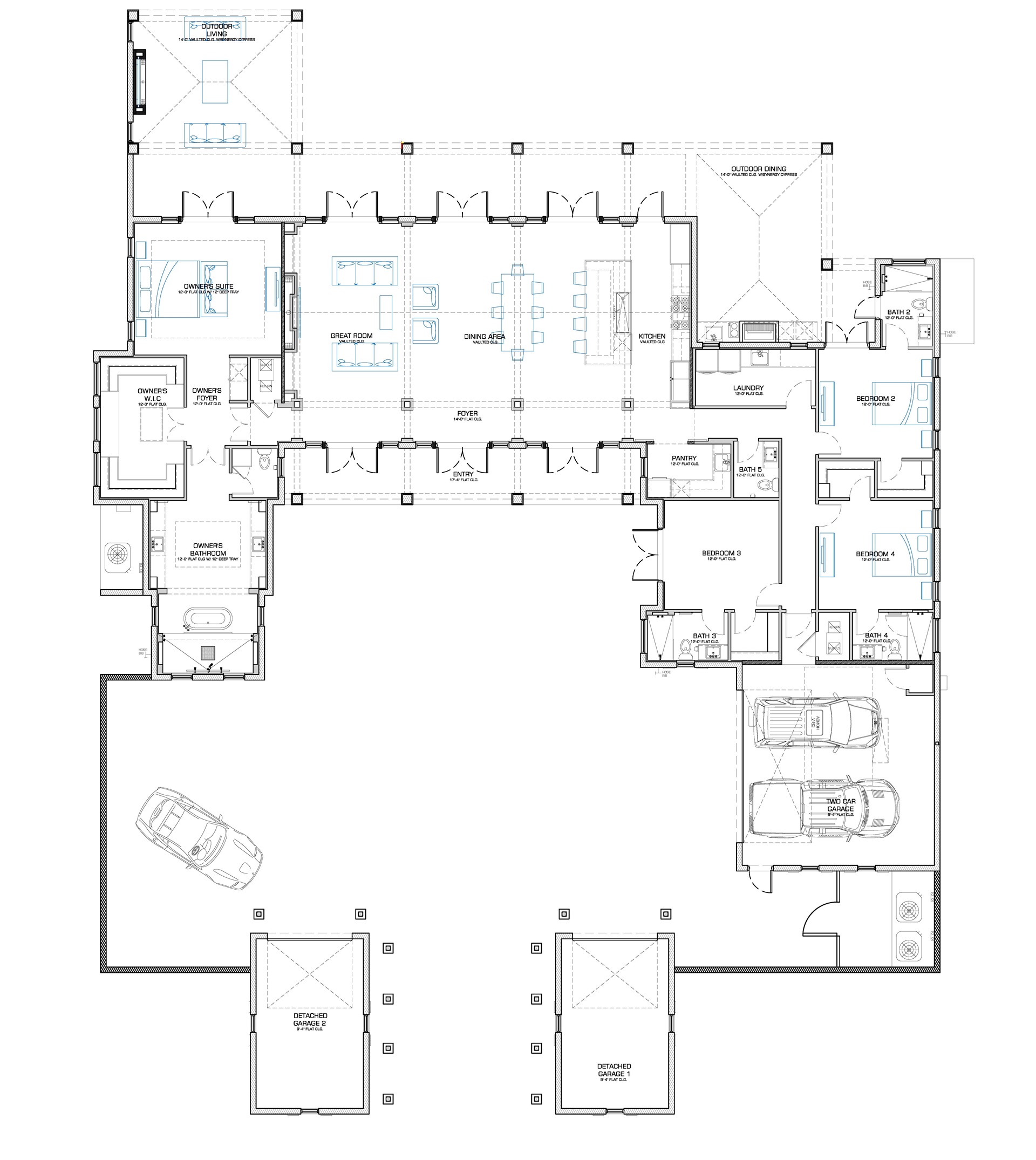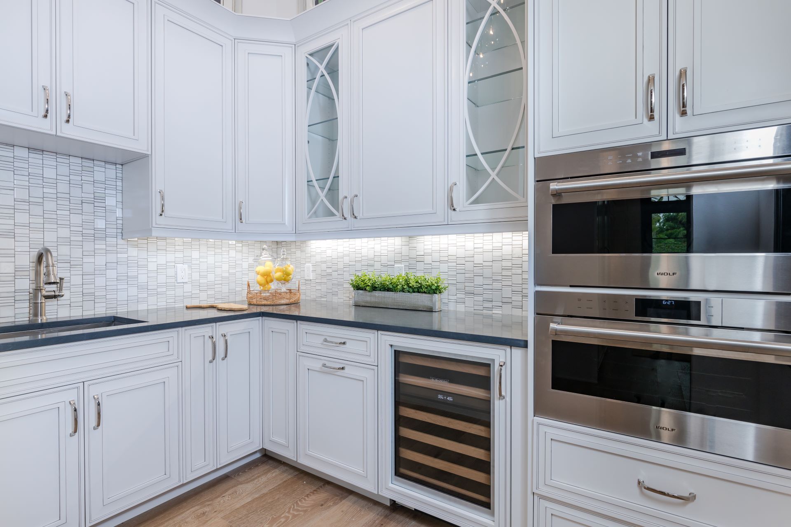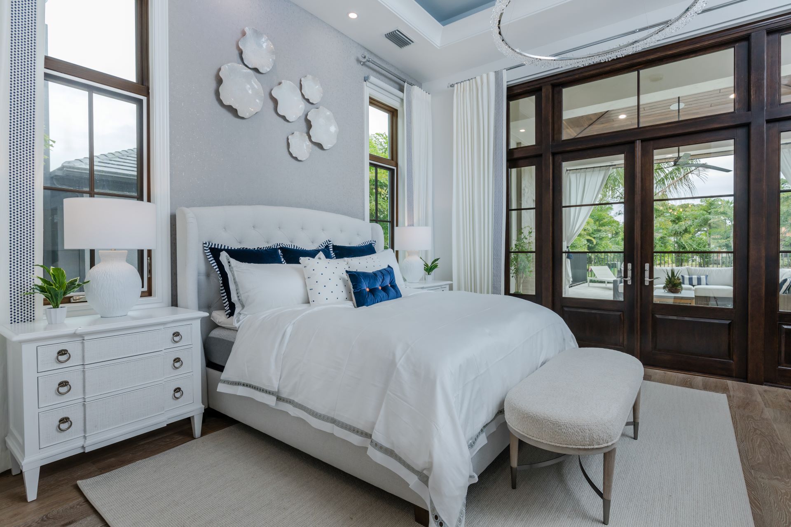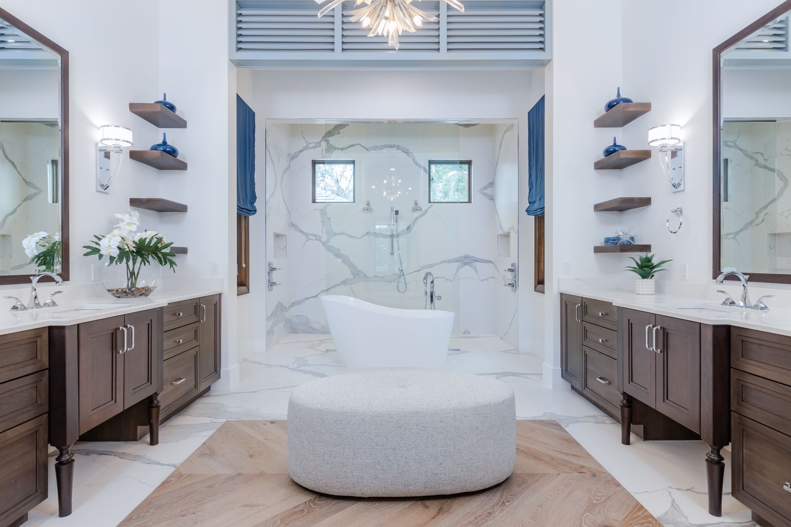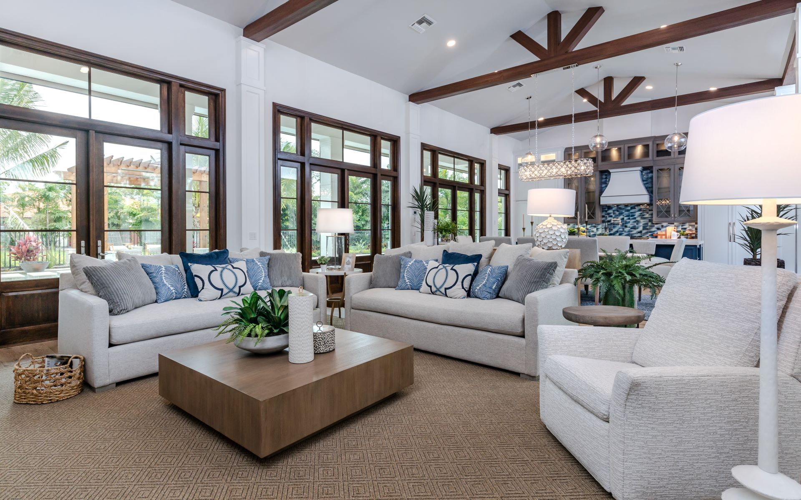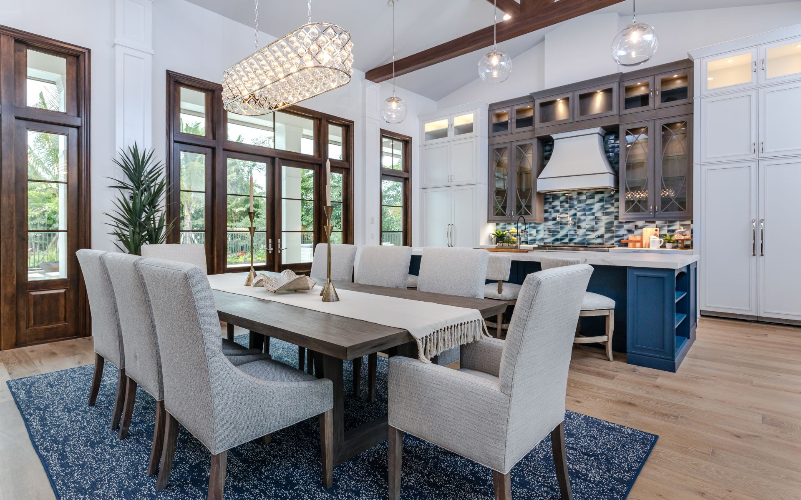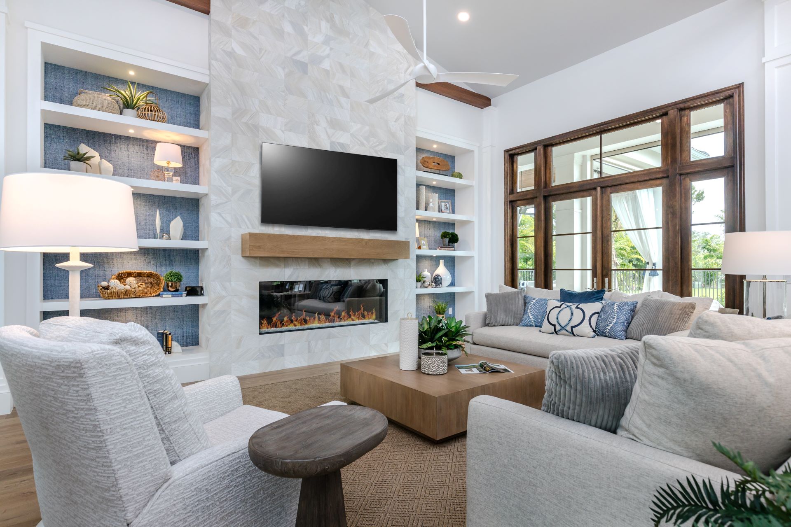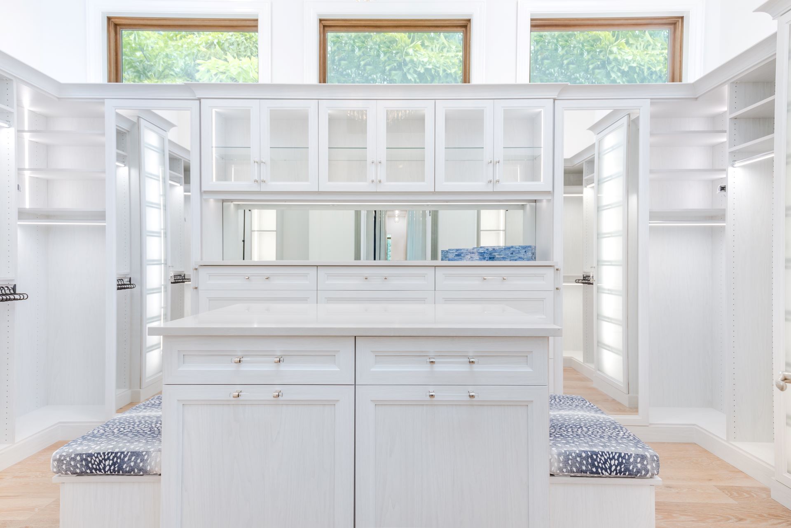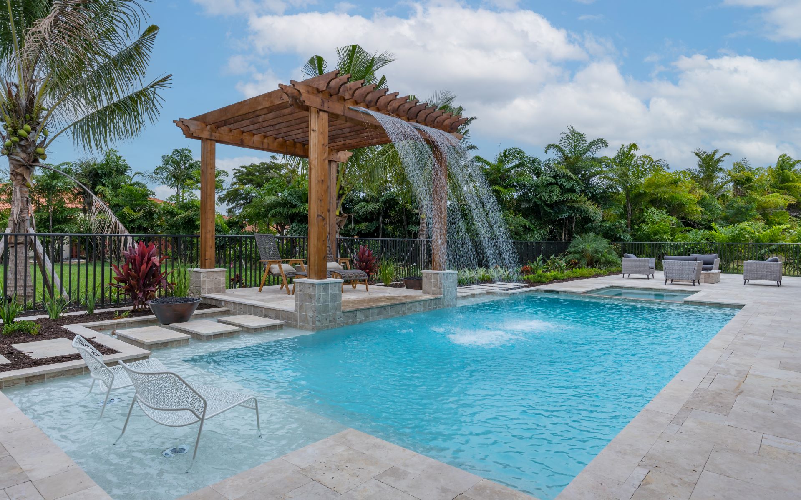Caribbean Style – Virtual Tour Only
- Builder: Aubuchon Homes
- Community: ---
- Square Feet (Under Air): 3620
- Square Feet (Total): 6437
- Bedrooms: 4
- Bathrooms: 4.5
- Link: https://aubuchonhomes.com/gallery/west-indies-style-home/
- Description: This exquisite West Indies-inspired residence is nestled in the heart of Fort Myers, FL. This custom-built single-family home boasts a generous floor plan, encompassing 4 bedrooms, 4.5 baths, and an expansive open-concept living area, spanning over 3,600 square feet of sheer luxury. Immerse yourself in the essence of Caribbean elegance and timeless West Indies style. A symphony of clean lines, louvers, exposed beams, and shutters creates an atmosphere of refined sophistication. The front porch, adorned with three sets of French doors, mirrors its counterpart along the back verandah, inviting the outdoors in and facilitating refreshing cross ventilation. Experience the grandeur of space with 14-foot-high ceilings that gracefully vault to 18 feet, not only enhancing the aesthetic appeal but also contributing to a cooler interior by encouraging the ascent of warmer air. Beyond the interior, the allure continues with over 1,300 square feet of covered lanai space, perfect for alfresco gatherings and leisurely moments. Completing the picture of luxury living is the practical aspect of a 2-car attached garage and two single-car detached garages, culminating in an impressive total of 6,437 square feet. This West Indies-inspired masterpiece sets a new standard for elegance, comfort, and functionality.
- Builder Narrative Description: For more than 30 years, Aubuchon Homes has designed and built stunning custom homes in Southwest Florida. Our dedicated team captures your vision and creates an exquisite home that enriches your lifestyle. Now, take the opportunity to explore building your own one-of-a-kind custom home. Visit our website and contact us for a private tour of homes under construction.
- Builder Website: https://aubuchonhomes.com/
- Toured Model: No
- Showroom: No

